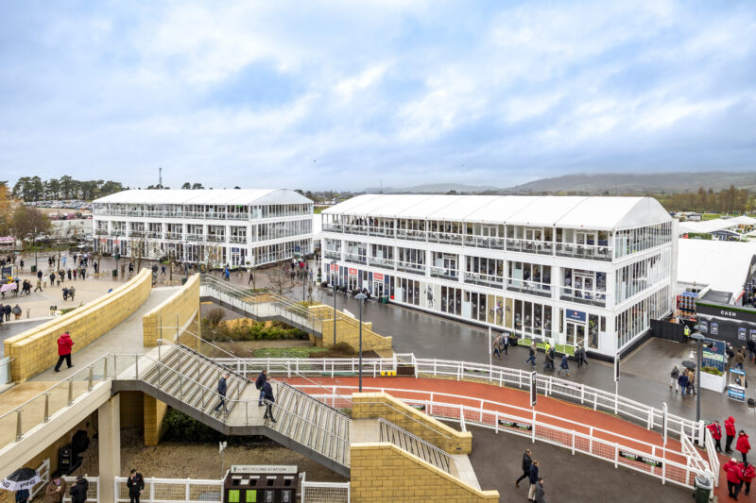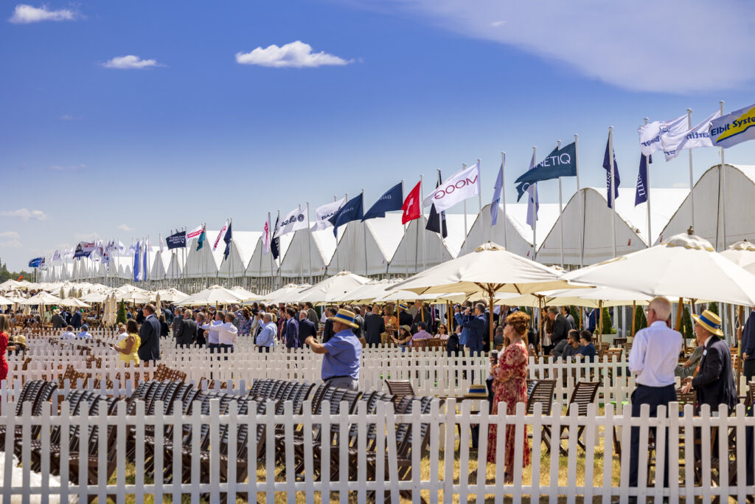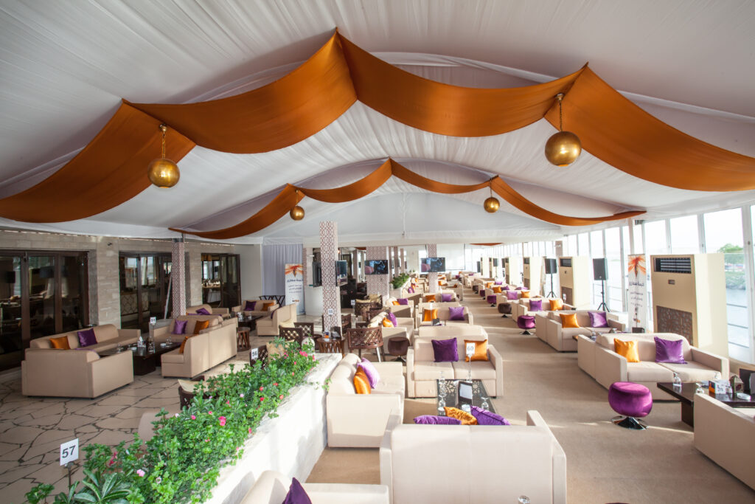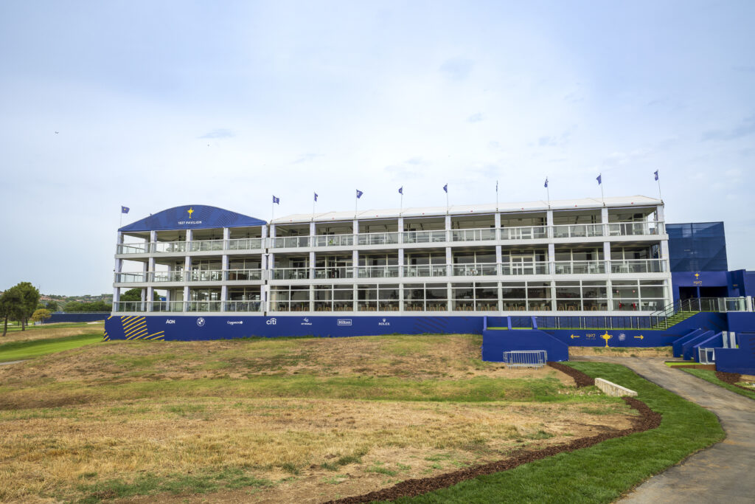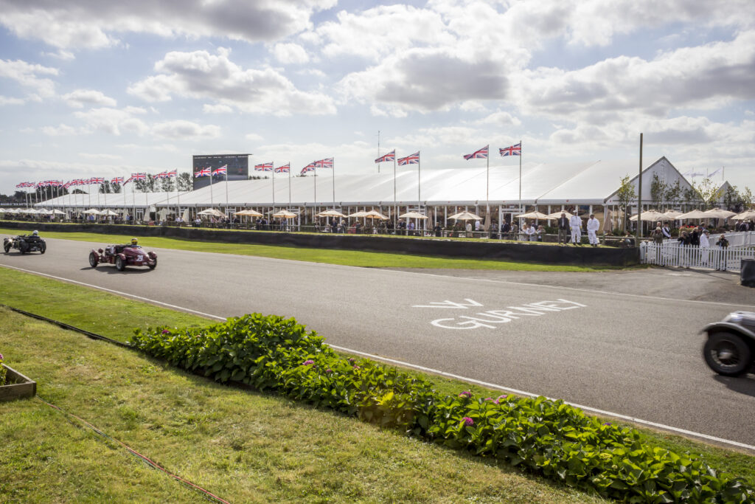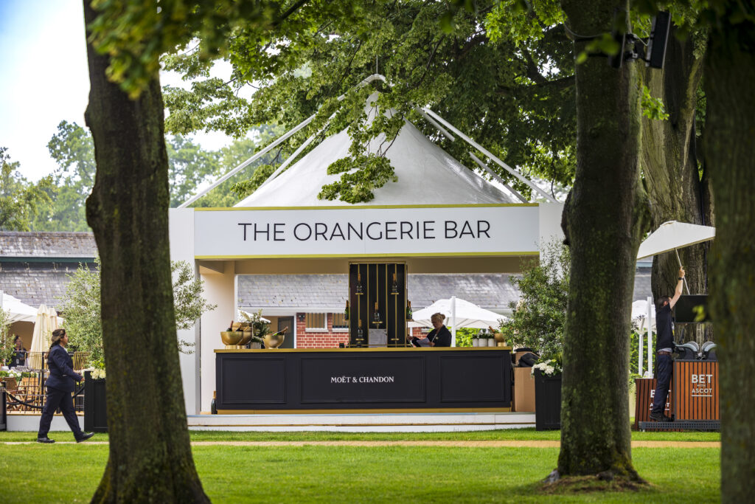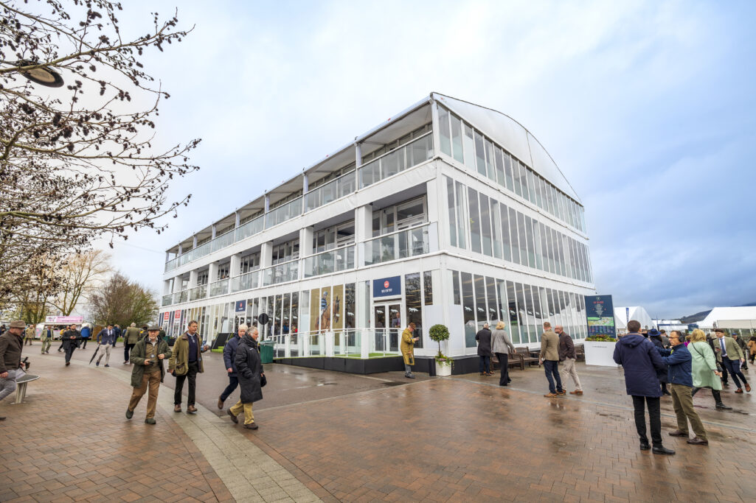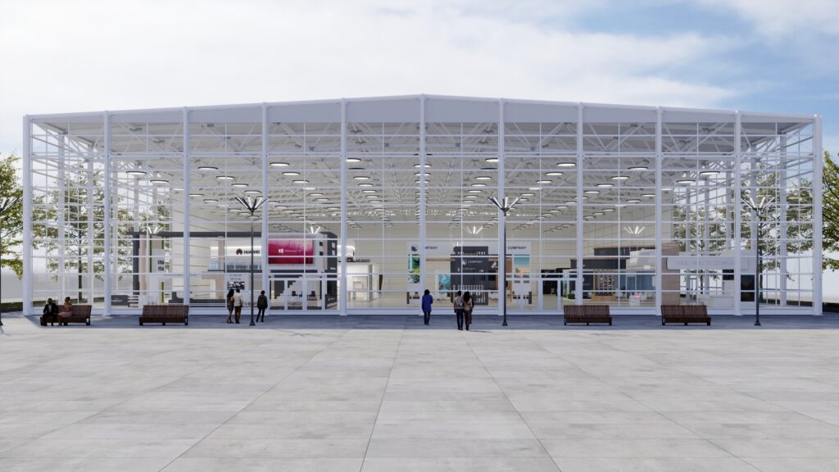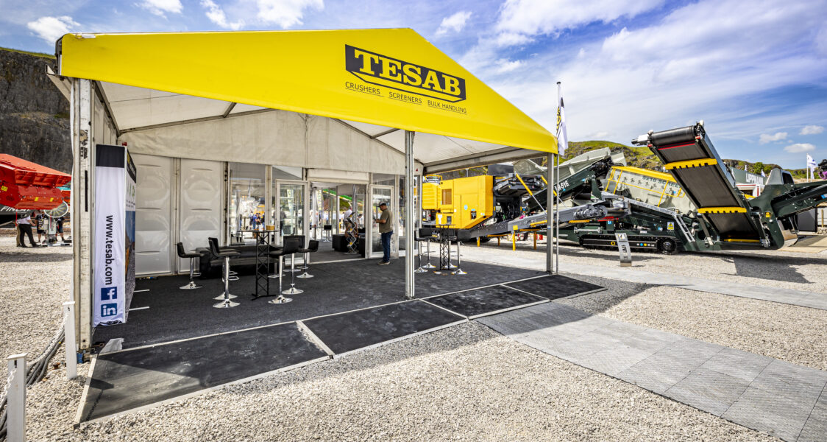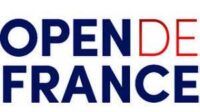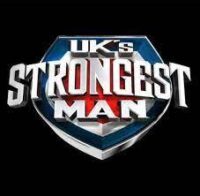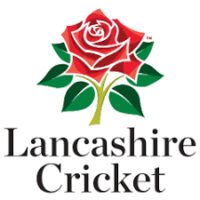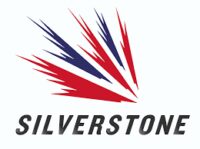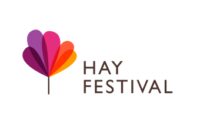Temporary Event Structures
Our wide range of temporary event structures for hire offers almost endless possibilities for configuration and customisation.
We'll work with you to design a solution using the best temporary structures to meet the needs of your event and make the most of the outdoor space you have available.
Our product & solutions brochureThere's no limit to the ways our versatile single-deck structures can be used
Our range of single-deck structures are a popular addition to all types of outdoor events.
- Available in spans from 8m up to 30m and any length in multiples of 5m
- We offer extensive fit-out options as well as cladding and branding to transform and tailor the structure to your event
- Available with four distinct roof profiles from Apex, Eclipse, Plateau and Peak, allowing further customisation for a stylish and distinctive look

Perfect for
Hospitality
Product launches
Trade fairs/exhibitions
Retail concessions
Graduations
Dining/bars

Our multi-deck structures are functional and stylish
Our elegant multi-deck structures are a popular choice for hospitality suites, allowing a range of restaurants, bars and private dining options to be accommodated while minimising the footprint of the structure.
- Available as either a double-deck or a triple-deck structure
- Service corridors and back-of-house facilities
- In-house range of lifts to ensure every area of our multi-deck structures is fully accessible
- Full-height glass windows to provide light, bright hospitality spaces with excellent lines of sight for spectators at sporting events
- 4m leg height as standard on ground and first floors
- Flexible 8m/7m beam configuration means our multi-deck structure only requires the support of one internal column on the ground floor

Perfect for
Hospitality
Dining/bars
Receptions
Exhibitions
Media centres
Conferences

Our giant structures are the perfect large venue choice
Whether you want one huge open space, internal partitioning to create separate entertainment and back-of-house zones, or partitioning to create exhibition stand areas and walkways, we can develop a design that makes the most of the space that comes with this large temporary structure.
- Our giant structures are available in width spans of 30m, 40m and an impressive 50m
- Unlimited length available in multiples of 5m, the size is limited only by the available ground space
Supplied with an optional integral flooring system, - Tailor-made for the requirements of your event, giving you the space and internal configuration you need
- A fully integrated roof and gutter system provides unrivalled weatherproofing and climate control, enabling all-year-round usage for this most versatile of temporary structures
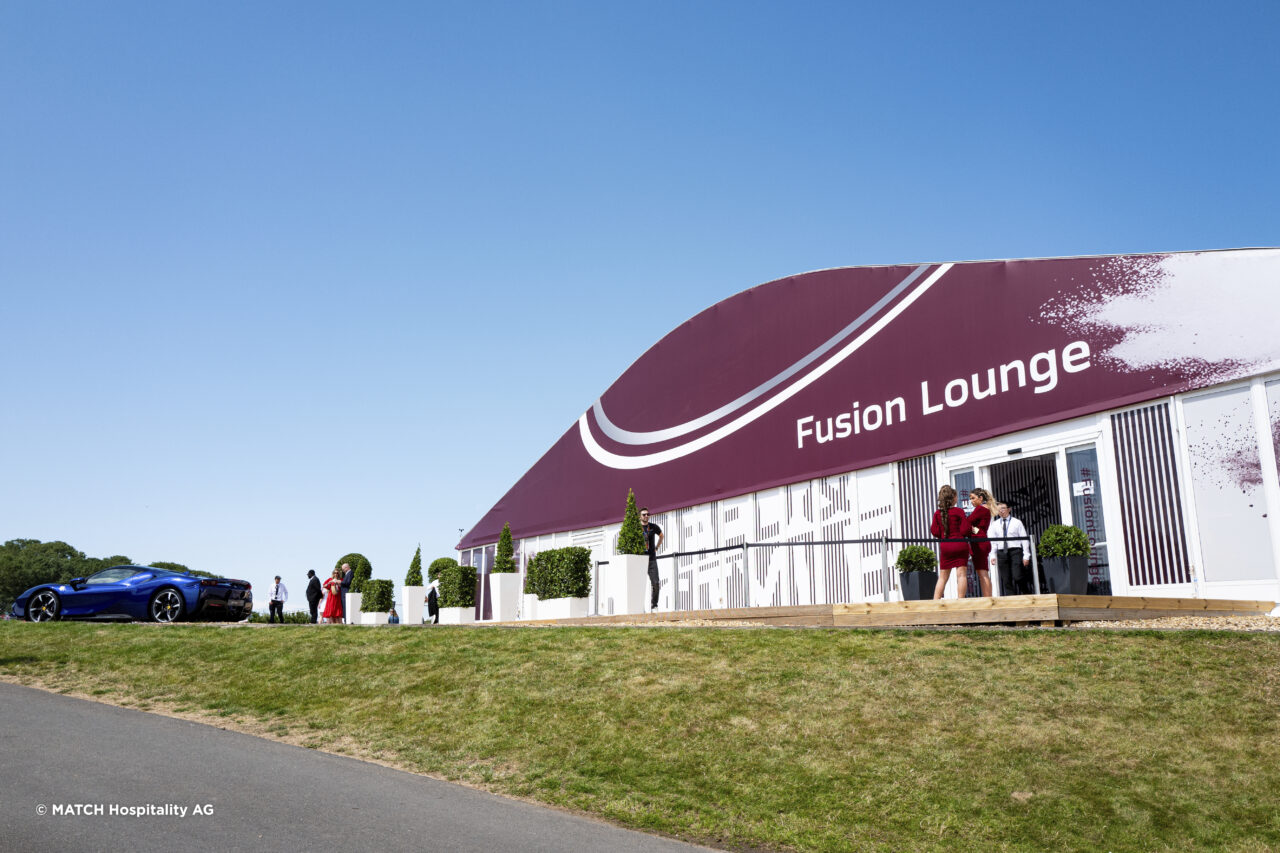
Perfect for
Exhibitions
Temporary retail/showrooms
Hospitality
Dining/bars
Conferences
Receptions

Distinctive hospitality chalets make for a compact and versatile addition to any event
Create individual self-contained hospitality structures for private use, combine chalet units to make a larger, flexible entertaining space and hospitality ‘villages’ containing several individual private chalets attached to a larger shared hospitality space
- Spaces can contain toilets, restaurants, retail areas, public lounge areas, as well as back-of-house catering and storage areas
- Flexible layout options with configuration options determined by the number of guests, the size of parties and whether or not shared space is required
- Each event chalet can be branded with corporate colours or logos, enhancing the personalisation of each space and offering corporate guests and sponsors the opportunity to increase visual brand awareness at the event

Perfect for
Hospitality
Retail concessions
Back of house
Exhibitions

We provide temporary tiered seating, grandstands and flat floor seating for your event.
Our seating is available in standard and bespoke configurations, offering the ideal event seating solution and spectator experience in an instant.
- Tiered seating
- Grandstands
- Flat floor seating
- Platforms
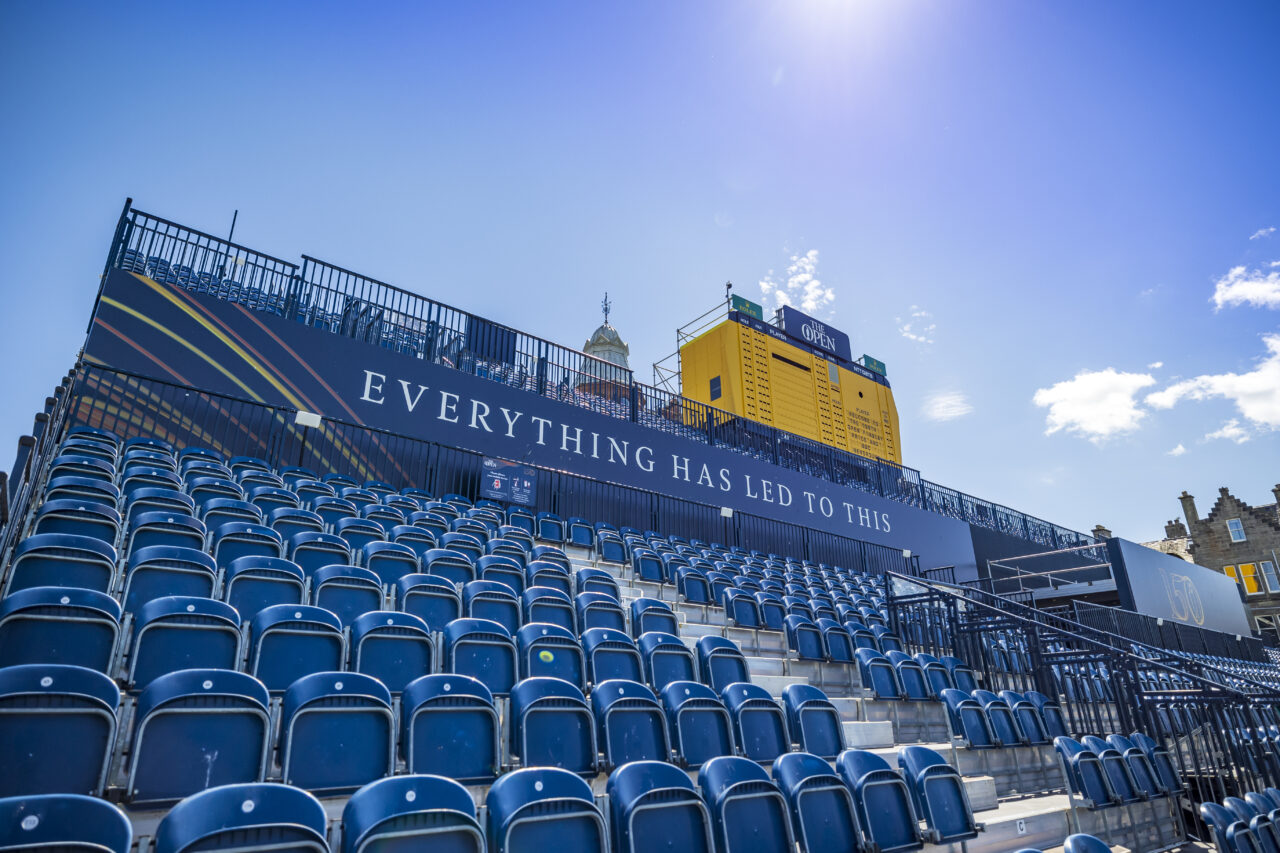
Perfect for
Sporting events
Theatres
Exhibitions
Concerts
TV studios
Graduations
Add-on stadium seating

Looking for event marquees?
We support events with our marquee solutions, providing infrastructure and overlays, working with you to provide the perfect result to make your event a unique experience.
Temporary structures for outdoor events
Our portfolio of event structures is wide-ranging, from single deck, double deck and even triple deck through to our giant outdoor event structures suitable for the largest of events.

Linings

Clearview roof

Branding

Furniture
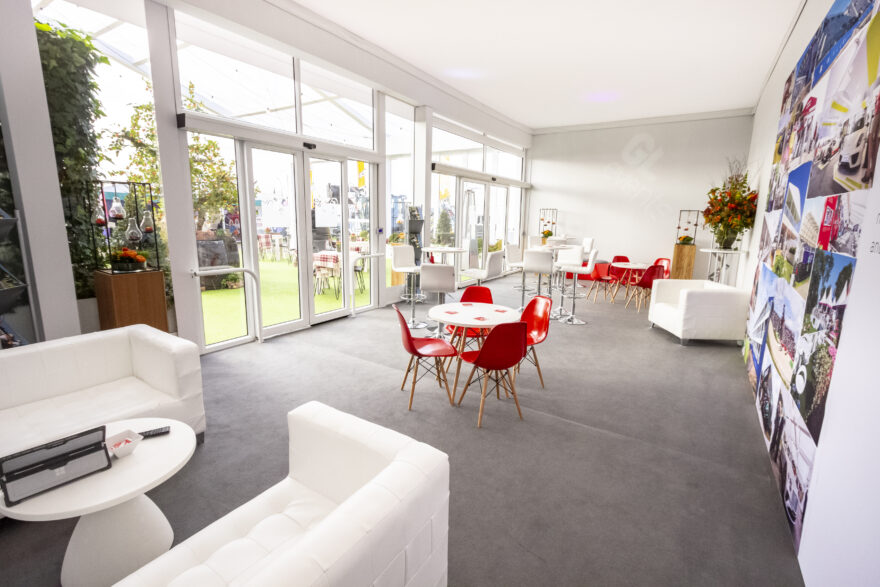
Doors
Fully customise your temporary structure.
Whatever interior finish you require, we can provide it for you! Here are just some of the key temporary structure interiors and ancillary extras in our range. If you don’t see what you are looking for, just ask your account manager.
- Accessibility
- Doors
- Fencing
- Audio Visual & Power
- Flooring
- Furniture
- HVAC
- Walkways & Entrances
- Lighting
- Linings
- Toilets
- Walling
- Branding
- Clearview Roof
- Windows
Trusted for events, big and small
Cheltenham Festival
Over the years, we have partnered with GL events UK to provide a range of temporary facilities for our spectators and participants giving them a feeling of arrival and a heightened entertainment experience at the racecourse. We are looking forward to working with GL events UK on next year’s Festival.
